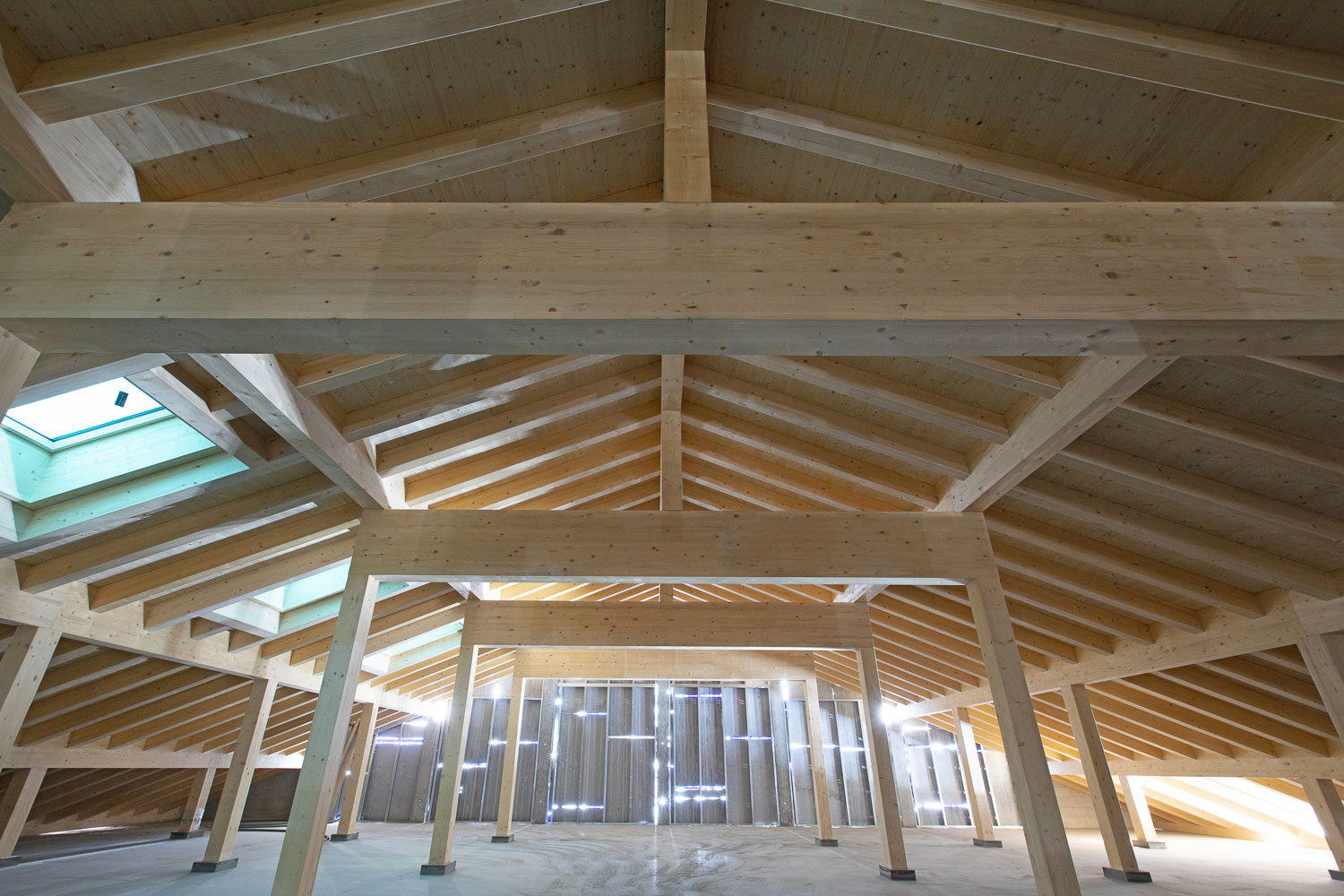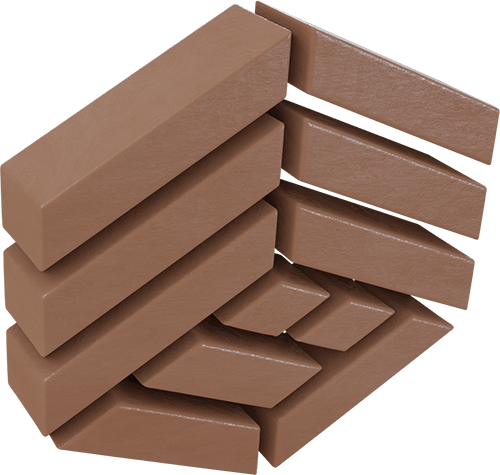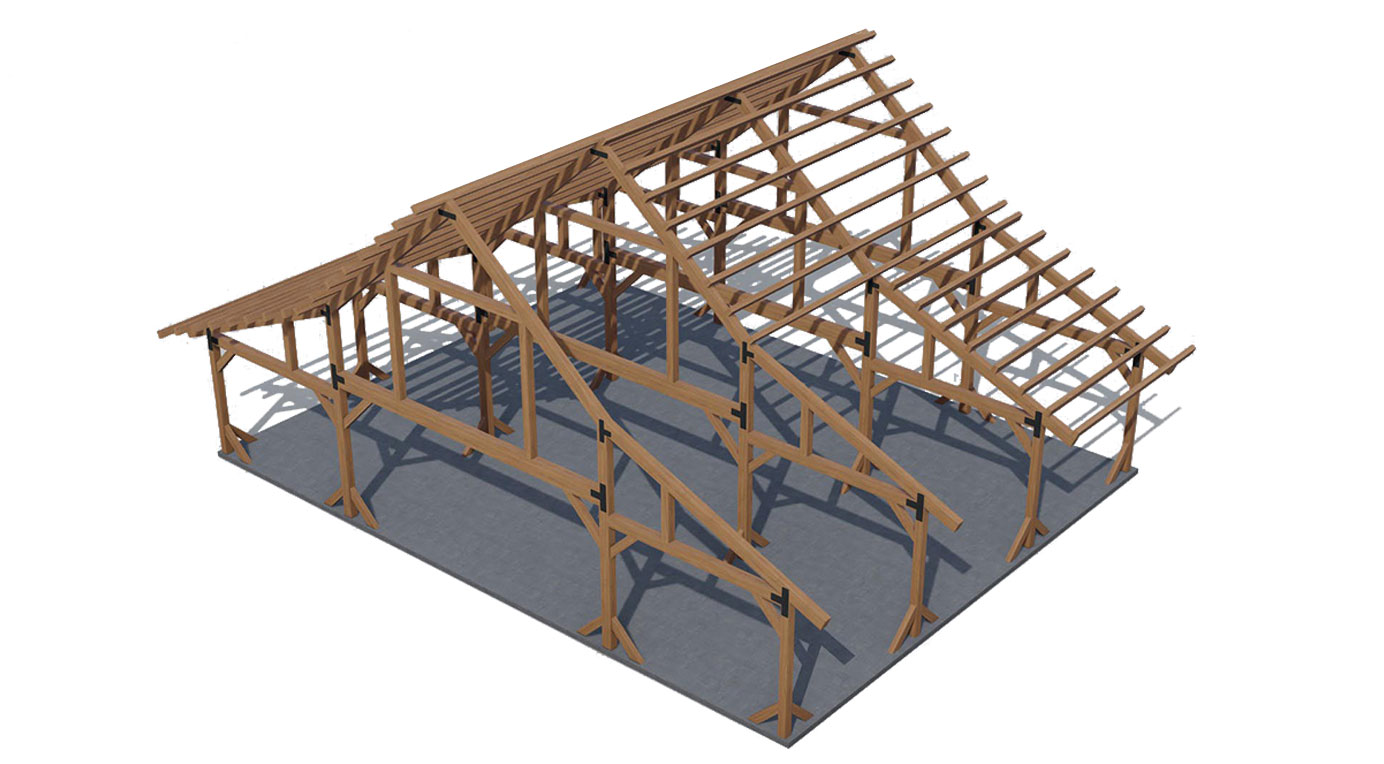
Construction system: BEAM – POST
The beam and post construction system was first used in ancient Greece and in Japan. In North America it was the British colonials who built their homes using this system later to be replaced by frame structures in the second half of the 19th century.
The post and beam system was inspired by the classical pillar-beam system where beams and columns support vertical loads while the intermediate structure supports the external facing and internal sections leaving a cavity for insulation. Diagonal bracing absorbs lateral loads (caused by gales/earthquakes)

Advantages of the Beam-Post Construction System
Rapid construction times
Designer creativity freedom
Excellent anti-seismic performance
Good winter insulation properties (depending on the type of insulation used)
Post-beam system details
The structural components are positioned on sturdier posts compared to the Light Frame system which vary from 40cm-60cm.and are sealed with panels, window frames or composite structures.
All the various components of the structure are linked using metal fixtures such as nails, screws, plates , nuts and bolts etc
As both the structural components and the fixtures remain visible, it is
crucial that they be both proportioned and adequately finished.

The Evolution of a Construction Technique
In the days before metal fixtures, joints consisted of mortise and tenon which simply slotted together without the use of metal parts.
In the last ten years these wooden joints have enjoyed renewed popularity especially in the construction of more exclusive residences as well as some
commercial building where the artisan’s craft could be noticed and appreciated.
However, due to the high production costs and lower performance capacity they have tended to be replaced with metal fixtures and joints. The post-beam construction system requires fewer components compared to the frame construction system yet these components have greater dimensions.

Post and Beam Structure Vs Frame Structure
Beams and columns give the building its structural support and provide the framework into which walls, panelling and window frames can be inserted. The non-structural nature of these gives the designer greater creative and spatial freedom whereas light frame structures require internal walls either as separation or as load bearing structures.
Post and beam constructions have fewer structural components compared with light frame buildings. This means fewer joints and fixtures and therefore faster assembly times for the building which clearly has a direct impact on overall
costs. The basic structure, including the roof, can be completed in a relatively short time providing protection from the elements during the subsequent completion of the building.

If the beams and posts are to be exposed both externally and internally, the wall panels must be supported by the post. Alternatively, the supporting structure could only be visible from either the inside or the exterior which involves modifying the positioning of the covering. Normally a post
and beam construction consists of the following sub-structures: foundations, structural elements, panelling, partitions or other covering materials and electrical wiring/hi-tech systems

Projects with Beam – Post


ATTENZIONE
Stai utilizzando un browser obsoleto.
Il seguente sito NON è ottimizzato per Internet Explorer.
- * Proseguire potrebbero comportare difetti grafici, malfunzionamenti
e difficoltà di navigazione. - * Un browser moderno ti permetterebbe di visualizzare correttamente il sito
e di avere un'esperienza di navigazione migliore.
A fatal exception IE has occurred at C0DE:L05TUD10 in 0xC0DEBA5E.
oppure clicca il pulsante qui sotto:
aggiorna il tuo browser!

